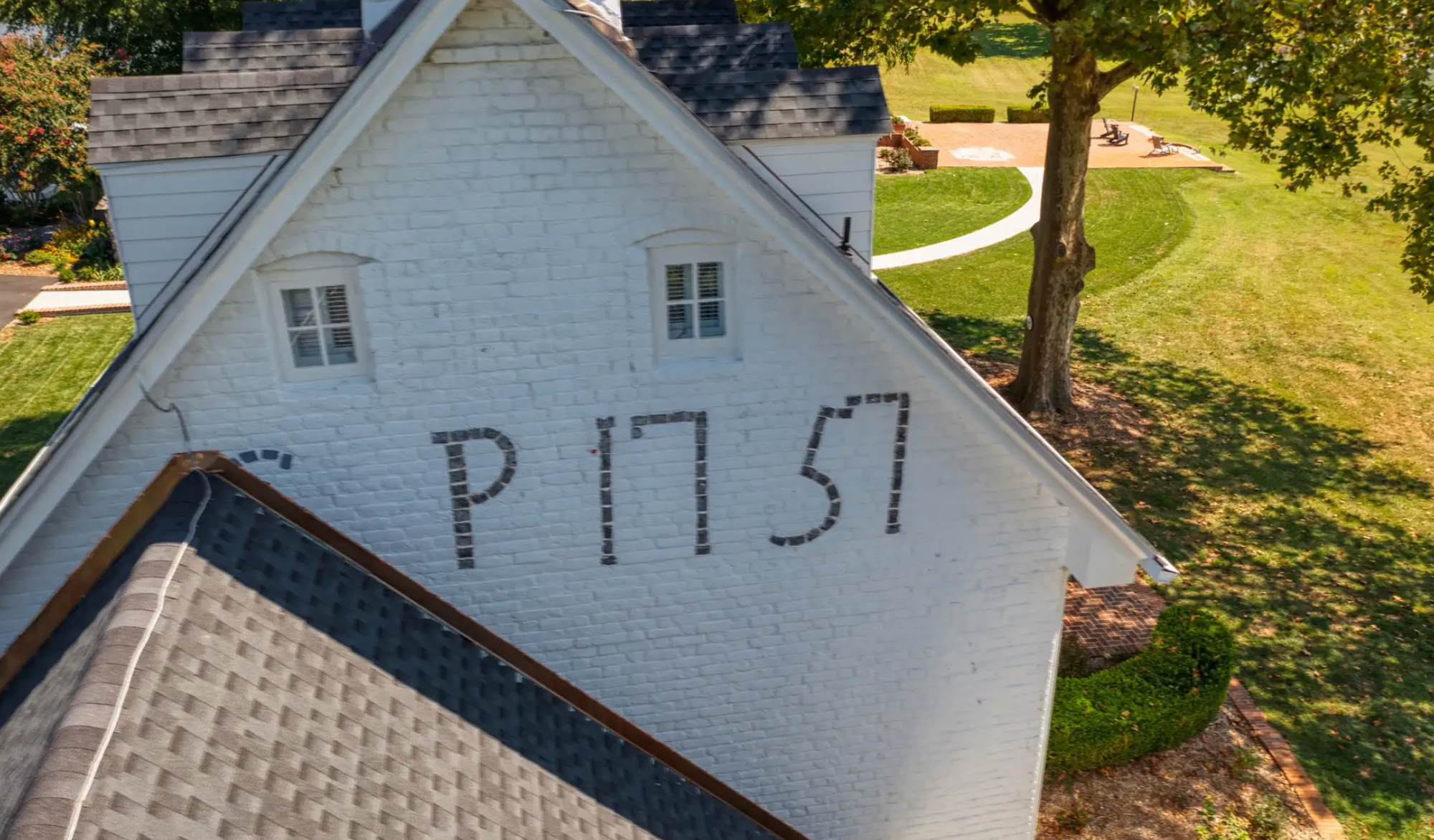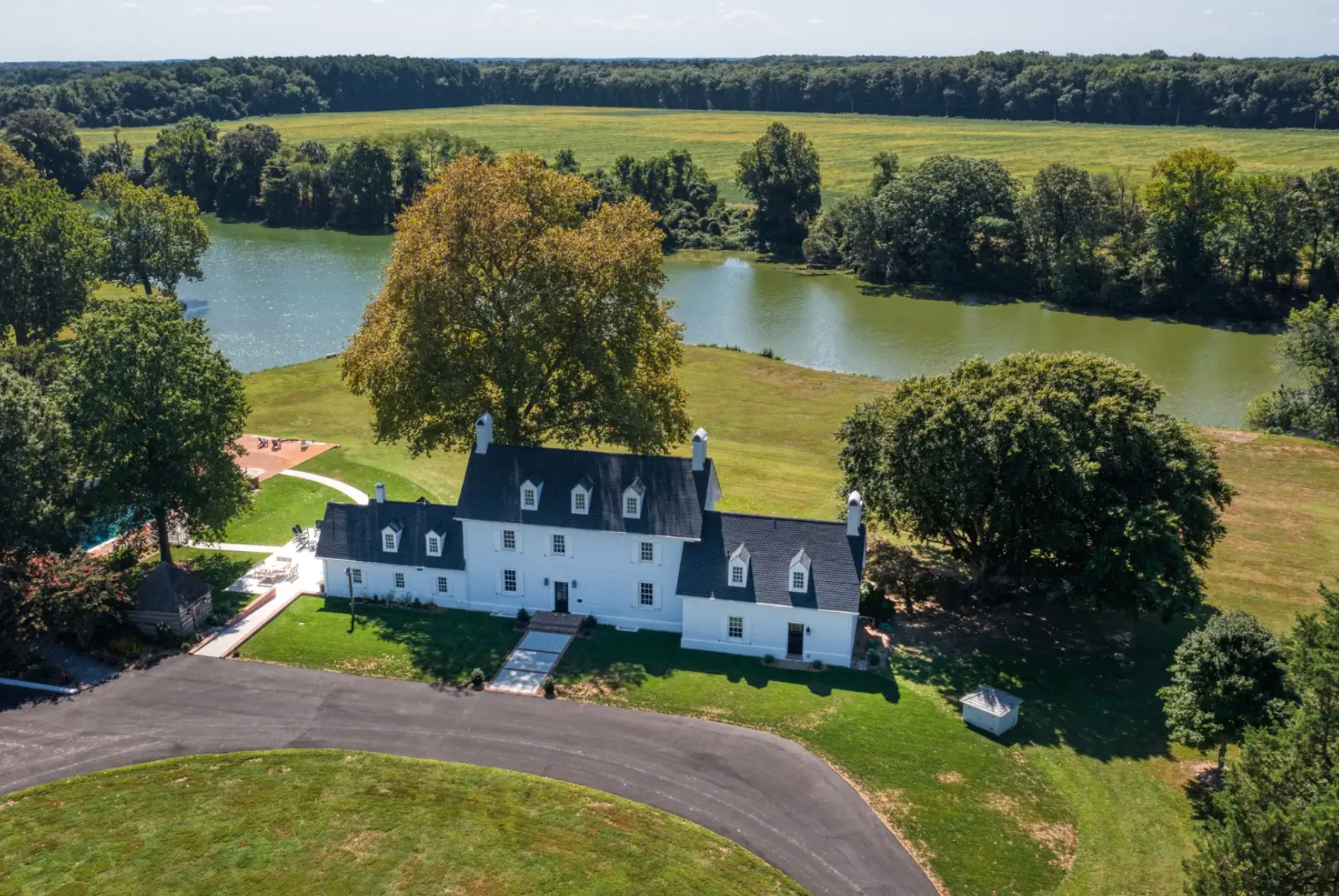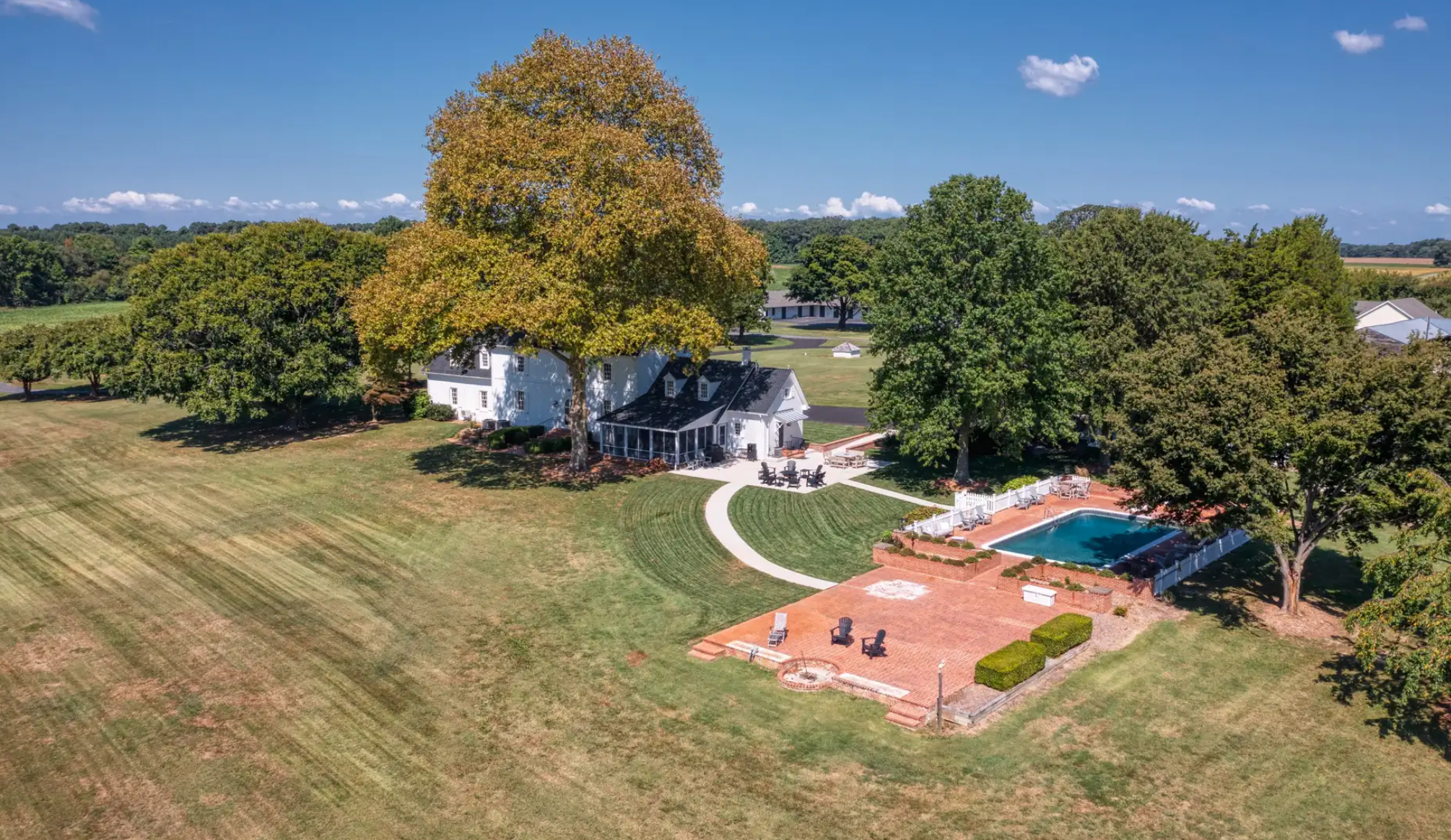Wings & Whitetail Farm: an Eastern Shore Country Estate
From a gentle rise overlooking a quiet tributary of Langford Creek, the main house of Wings & Whitetail Farm surveys the landscape as it has for 265 years. Once called “Bungay Hill,” this 18th century home in Kent County, Maryland is one of the county’s most important historic properties. Currently available for purchase, it is a rare opportunity to own one of the finest country estates on the Eastern Shore.
The date and initials in the west gable.
It was constructed in 1757 by Charles and Phoebe Carvill Hynson as a testament to their success and a place to raise their six children. They marked the completion of their new, high-style house with a special detail—the date and their initials picked out with glazed brick on the west gable. They had spared no expense on the build, lavishing the interiors with luxurious finishes like extensive pine paneling and elegant fireplace surrounds. The exteriors were just as refined, with a facade of Flemish bond brick, a molded water table, and an unusual, arched main double door. Facing Bungay Creek and the Chester River beyond, the home was oriented towards what served as the highway for commerce and travel in the 18th century Chesapeake.
For over two centuries, Wings & Whitetail Farm has been a gracious waterfront retreat, a working farm, and a welcoming residence to enjoy all the Eastern Shore has to offer. Gradually enlarged over time to provide spaces for indoor and outdoor entertaining, the home has been sensitively updated to highlight its wealth of period detail.
Built as a family home, Wings & Whitetail Farm still serves that purpose, with discreet updates to provide the comfort and efficiency of modern amenities while retaining the Georgian character of the architecture. On the main floor, the original two wings of the house provide a perfect backdrop for formal entertaining. Opening off the main hall, the dining room and living room retain their fine 18th century paneling, fireplace surrounds, fluted mantelpieces, built-in cabinetry, and wood burning fireplaces. The original summer kitchen has been updated to contemporary standards and opens to a large, screened-in porch overlooking the lawns and creek. Tucked above is a gabled bedroom with a full bath. A 20th century wing fitted with extensive paneling, a brick floor and a wood burning fireplace continues to the west of the main floor and supports comfortable entertaining with a bar and a half bath.
The dining room features elegant 18th century panelling, built in cabinetry and a finely-crafted fireplace surround.
Climbing the original 18th century stair ornamented with period ogee brackets, you’ll find the primary suite with 18th century paneling, a fireplace and a luxurious, spa-like bathroom. Historically inspired cabinetry conceals extensive closets, built-ins, and storage, while heart pine flooring visually warms the space. The second floor also houses an additional guest suite with a full bath. The third floor provides additional guest or family quarters in two charming, gabled bedrooms with sloped ceilings and a built-in box bed in the room to the west, serviced by a modern bathroom.
The main hall with its unusual arched double door and ornamented 18th century staircase.
Modern efficiency has been well considered in this home. Considerable investments in the home’s climate regulation, like all new insulation, an encapsulated basement, and a central air system for the second and third floors, mean it is comfortable year-round. Plumbing, heating, and electrical infrastructure has also been updated with a new high capacity well pump, a water treatment system with whole house reverse osmosis, high efficiency propane furnace, and new wiring and piping.
To ensure the house stands for another 200 years, careful attention has been paid to exterior repairs and upgrades including a 50-year roof with copper flashing, gutters with leaf guards, glass front door, new glass on original rear door and Hardie plank siding on the third-floor dormers. Shutters and soffits have been repainted, and the entryway is defined with a new set of brick front steps and walkway.
Lawns, patios, pools, and outbuildings provide spaces for year-round entertaining and the numerous pursuits of country life.
The extensive grounds of Wings & Whitetail Farm celebrate the Eastern Shore’s unique sense of place, providing year-round outdoor spaces and amenities that take advantage of the property’s timeless scenery. Extensive restoration to an original 18th century smokehouse has ensured it will remain as talisman of the estate’s farming past. More contemporary outbuildings include a horse barn with kennels and a three-car garage, both renewed with new roofs and gutters. A tennis court invites guests to grab a racket and pick up a match, while a boathouse with new tin roof, two boat lifts and a ramp make the most of the waterfront access to the Chester River and Chesapeake Bay. Also onsite is a commodious caretaker’s cottage, newly built in 2013.
The estate’s newly-restored 18th century smokehouse
The natural beauty of Wings & Whitetail Farm is undeniable, and great efforts have been made to enhance the property’s outdoor gathering spaces and gardens. New landscaping artfully complement’s the home’s classic architecture, while a widened and resurfaced circular driveway provides a welcoming first impression for visitors and guests. An expanded patio invites evening gatherings in the summer and places for fire pits and oysters in the winter. And to minimize the presence of irritating insects, the lawns have been re-graded, and a drainage system installed that keep the buildings and foundations dry.
Wings & Whitetail Farm, as the name suggests, is also a mecca for a sporting lifestyle. With over 50 acres of woods, three impoundments with wells and water control structures, and three ponds (including one stocked), hunters, water-fowlers and anglers can all pursue their passion. Over 90 tillable acres ensure the farm’s continuing productivity and provide ample space for long rambles in every season.
It is rare that a property fully embraces the very best of Eastern Shore living—the landscape, the history, the rivers and creeks, the slower pace of life, the gracious tradition of entertaining, the woods full of game and the fields full of wintering waterfowl—but Wings & Whitetail Farm encompasses every element. Rich in a sense of place and a timeless beauty all its own, it’s a place to share with family and friends —for this generation, and so many more to come.
The estate overlooks Bungay Creek, opening to Langford Creek and the Chester River beyond.








